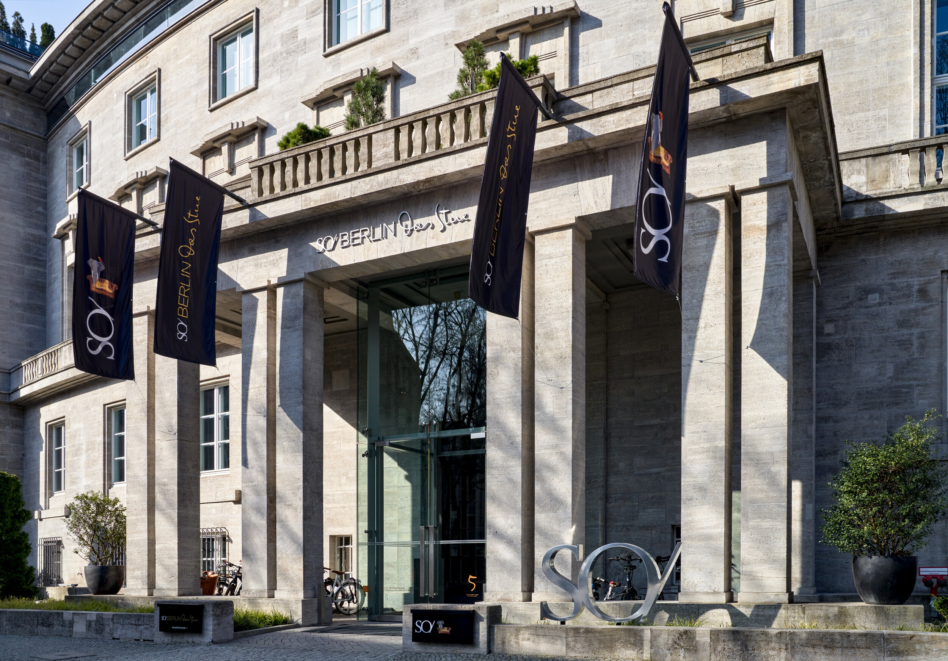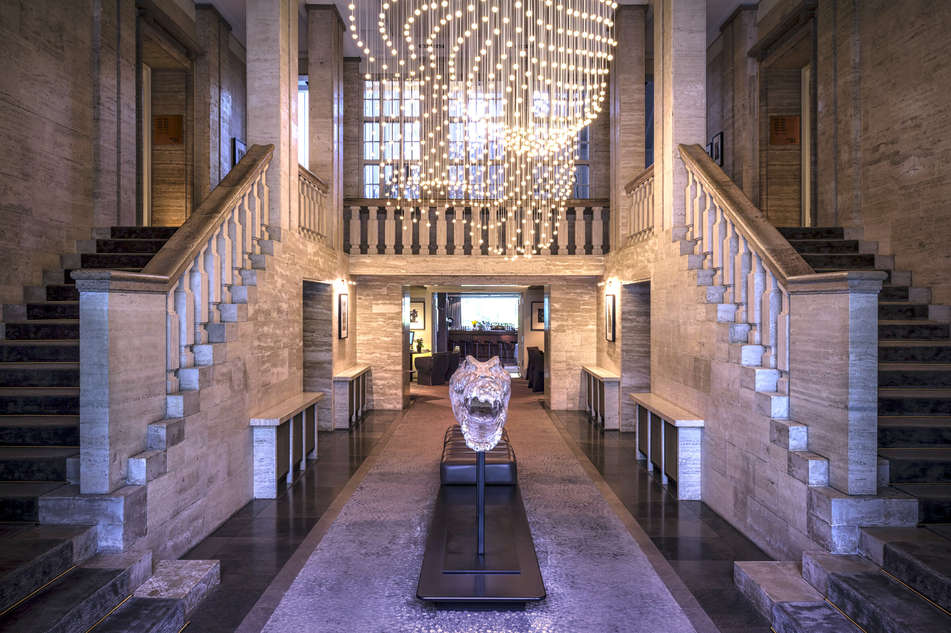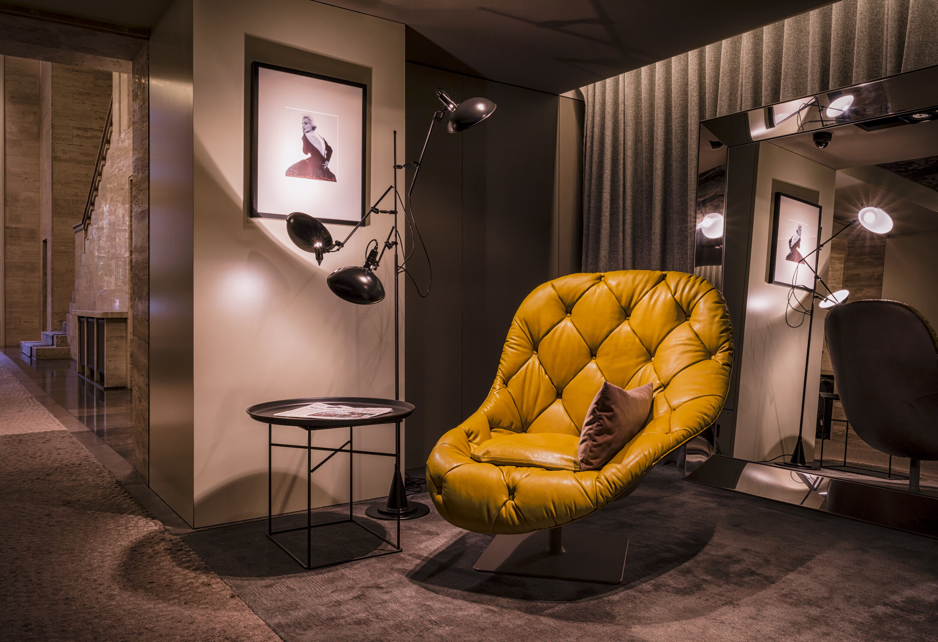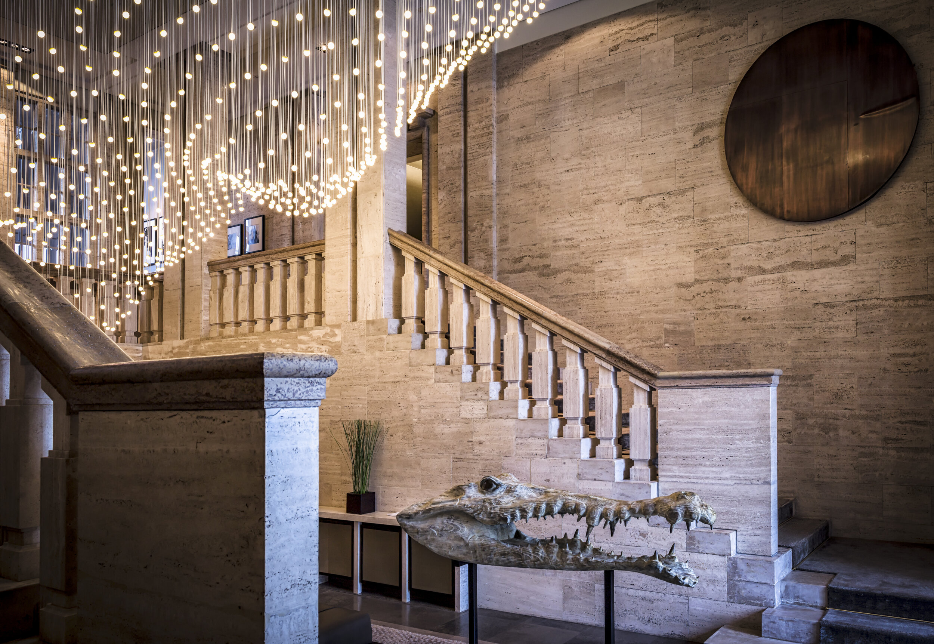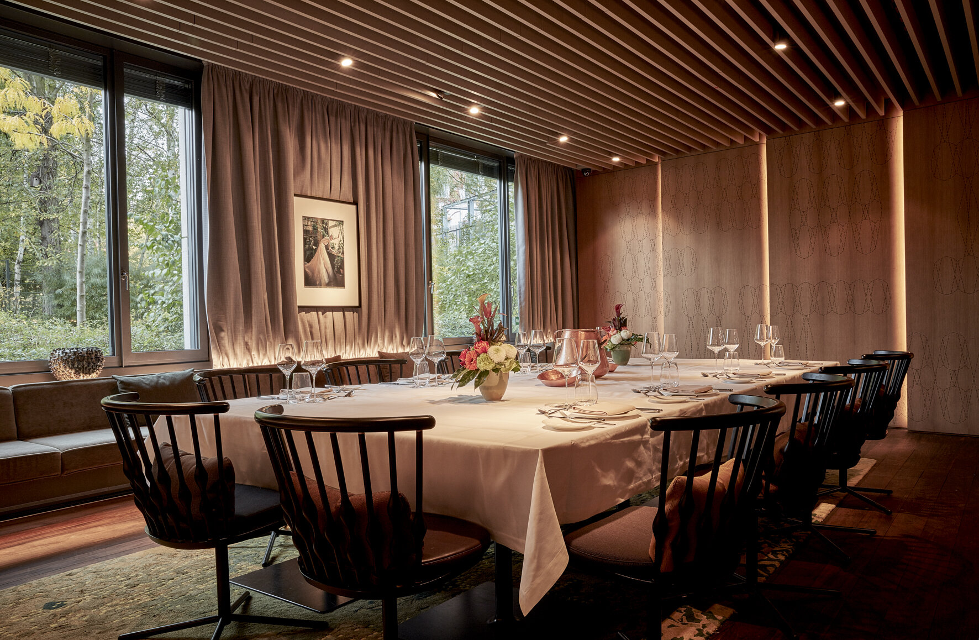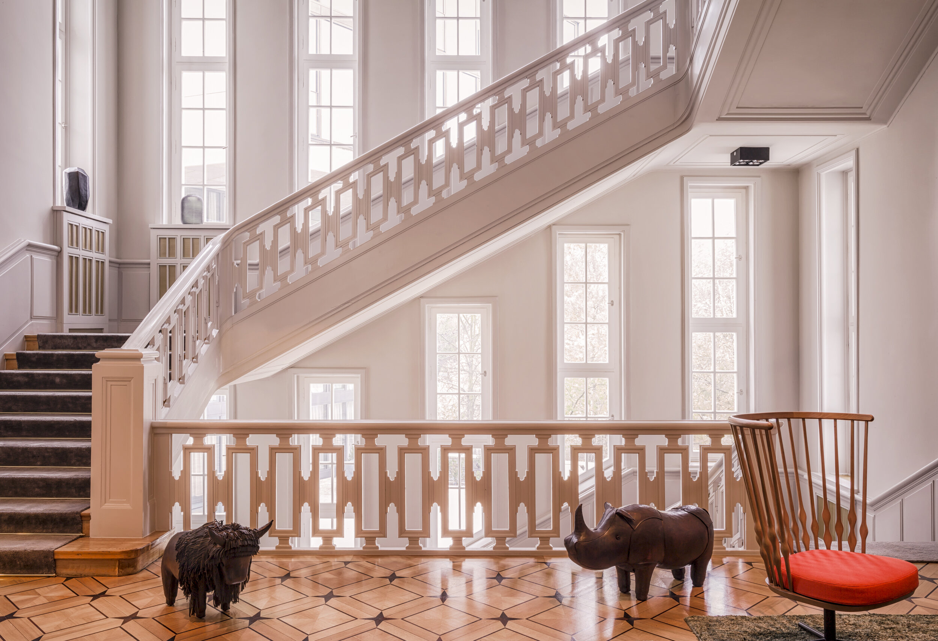SO/ BERLIN DAS STUE
The heritage-protected building of the former Royal Danish Embassy was built in the late 1930s by KaDeWe architect Johann Emil Schaudt. The luxury boutique hotel SO/ Berlin Das Stue is located in the middle of the embassy district - near the Landwehr Canal in direct proximity to the Berlin Zoo - and has an unobstructed view of the Tiergarten, the Zoo and Berlin's western and eastern skyline.
ROOMS
The SO/ Berlin Das Stue Hotel has 78 guest rooms and suites in seven categories, ranging in size from 27 to 110 m2. The Spanish architects LVG Arquitectura finalised the room and suite design. Each of the rooms has a discreet, modern furnishing made of exclusive materials. The furnishings vary from room to room, some have Hay bedside tables or unique furnishings such as an inviting chaise longue.
The rooms have an impressive view of the Berlin Zoo or the close Tiergarten - 13 rooms have a terrace or a balcony.
To create comfort and clarity, the colours are usually subdued, supported by colour accents and hand- picked textiles. Each room has dark oak parquet flooring and a rain shower, some have an extra-large bathtub. The amenities in the bathroom are by GEZA SCHÖN. The guest rooms also feature a complete Samsung Ultra-HD entertainment system that includes both Internet access and flat-screen TV.
The photographs on the walls are from the private collection of the hotel owner. The artist is André Rival. Many of the rooms have a panoramic view through the large floor-to-ceiling windows.
LIBRARIES
In the historical part of the hotel, each floor has a special atmosphere; the decorations convey the long history of the building. Elegant original parquet floors, French doors, restored wooden inlays and the enormous brightness create a contrast to the immediately captivating, comfortable seating by Spanish designer Patricia Urquiola. Guests are encouraged to look around and pause. The result is a three-storey library with a wide selection of Taschen Verlag books on topics such as art, architecture, creative contemporary culture and animals, as well as catalogues by Berlin artists and galleries.
BEL ETAGE
In the SO/ Berlin Das Stue, the Bel Etage consists of a series of four consecutive suites on the second floor of the front building, which together with a central meeting room will cover up to 390 m2. The Bel Etage can be used either for private or public purposes and the central meeting room provides access to the expansive stone terrace directly above the hotel entrance.
INTERIOR DESIGN
Patricia Urquiola, born in Spain, is responsible for the interplay between the historical façade and the modern interior. She has already been named Designer of the Year several times and has received awards for various product designs. She also designed the Mandarin Oriental in Barcelona, for example. The star designer conceives the design of public spaces and works with natural wood materials, muted colours and copper, creating organic movement and at the same time a warm and friendly atmosphere with clear lines and colour accents. Her work includes selected furniture from Molteni, B&B Italia & Floss Lights.
GASTRONOMY
Read more
HOTEL BAR
The bar of the hotel convinces with its unique view into the enclosures of the Berlin zoo, which creates a unique atmosphere especially at night.
The credo of the bar is "classical bar culture". The menu includes many of Berlin's own creations as well as beverage specialties inspired by Paco Pérez's dishes. With seasonal fruits, the bar adapts to the seasons and at the same time offers a nice selection of high-quality whiskeys and cognacs that can be enjoyed both in the lounge and on the adjoining terrace. Besides the bar, SO/ Berlin Das Stue Hotel also has its own wine gallery. There are always different events like concerts and cocktail parties.
The interior of the bar is spacious and inviting and is made up of the creations of various designers. These include pieces such as the "Bohemian armchair" designed by Patricia Urquiola for the Italian design company Moroso and the bizarre leather animals of the Omersa Company, which are handmade in Great Britain.
SUSANNE KAUFMANN-SPA
On a total of 260 m2, the spa houses an exclusive wellness area with three massage rooms, sauna, gym and pool. The various care products in the spa come from Susanne Kaufmann. The product line Organic Treats is a purely natural active ingredient cosmetic manufactured according to the strictest ecological principles. Susanne Kaufmann also runs her own spa in Bezau in Vorarlberg, Austria, where guests can experience the organic treatments.
ART COLLECTION
The art to be seen in the hotel is above all unusual - therefore the range extends from historical to completely bizarre. The first object that guests encounter is an oversized crocodile sculpture by the Parisian artist Quentin Garel.
Numerous breathtaking black and white photographs and portraits by artist André Rival can be seen on the surrounding walls and in the entrance area. Sculptures and paintings are distributed in all other public areas, playfully reminding guests that the SO/ Berlin Das Stue Hotel is adjacent to the zoo. This theme applies to the huge giraffe and gorillas of Milan artist Benedetta Mori in the entrance area as well as to the small leather animals of Omersa. These serve throughout the house either as cushions, footrests or mere decoration.
PLANNING AND CONSTRUCTION MANAGEMENT
The Potsdam Axthelm Architects are responsible for planning and construction management. Among other things, the office realised the headquarters of Condé Nast's publishing house in the Römischer Hof Unter den Linden, the concert building of the Deutsches Symphonie Orchester and the new ZDF studio in Mainz. The historic building in combination with the modern extension and interior design reflects the goal of investors and architects to reinterpret both in a contemporary setting.
One of the special features of the redesign is the photo concrete wall of the new building of the hotel building. A special process makes the photo motif borrowed from a historical English wallpaper pattern visible on the entire wall. By rastering the picture, different grains are achieved, which effectively stage the wall as an art surface on the building.
HISTORY
The KaDeWe architect Johann Emil Schaudt (1874-1957) built the building in the years 1938-1940, and Schaudt was regarded by his contemporaries as one of the most important conservative architects in Germany. His numerous representative commercial buildings and the underground station Schöneberg were famous.
The Royal Danish Legation, designed in the style of Danish Classicism, is distinguished by its representative appearance. The round street front recalls the commercial building architecture of the 1920s and 1930s. The symmetrical street facade is clad with shell limestone panels.
The design of the entrance area of the building is unusual. Schaudt formed a large entrance hall covered with travertine and granite, which is flanked by lateral staircases. As early as 1907, Schaudt realised a closed facade grid and grey shell limestone walls at KaDeWe.
In 1943, the embassy building was badly affected, along with many other buildings in the diplomatic quarter. In the following period, however, it survived the war without further substantial damage. Shortly after the war, parts of the building were reused by Denmark as a military mission. A comprehensive overhaul took place in 1947.
In 1978 Denmark sold the building to the housing company Neue Heimat and moved into a smaller domicile. Neue Heimat planned new residential buildings on the site. However, the building remained unused and was abandoned. There were also no plans to expand the Berlin zoo on the site. At the end of 1983 the state of Berlin took over the building and finally in 1986 the German Federal Post Office. This established the "training centre for managers". Until a few years ago, the former Danish Embassy was used by Deutsche Telekom as a further education institution.
BUILDER
The investors behind the construction project are three families from Spain, Andorra and Panama, who deliberately chose Berlin as the location for SO/ Berlin Das Stue Hotel. Especially the high popularity of the German capital in Spain and Scandinavia connects the authentic history of the building both with investors and future international hotel guests.
TIME OVERVIEW
Start of construction: March 2009 Foundation stone laid: 12 October 2009 Topping-out ceremony: 15 June 2010 Opening: 03 December 2012.
HOTEL MANAGEMENT
Dario Pithard has been managing SO/ Berlin Das Stue since February 8, 2021. Pithard previously held several management positions at The Ritz-Carlton in Asia before moving to The St. Regis Tianjin in China in 2017, where he became general manager for the first time. Most recently, he led the W Guangzhou (Hotel and Serviced Apartments) in China since April 2019. A German native, he began his career in 1996 at the Park Hotel Bremen, followed by positions as banquet and F&B manager at luxury hotels across Germany.
HOTEL OPERATOR
The hotel is operated by Hotel Drakestrasse Betriebsgesellschaft mbH in Berlin.
Drakestraße 1
10787 Berlin
Germany
Email
Website

