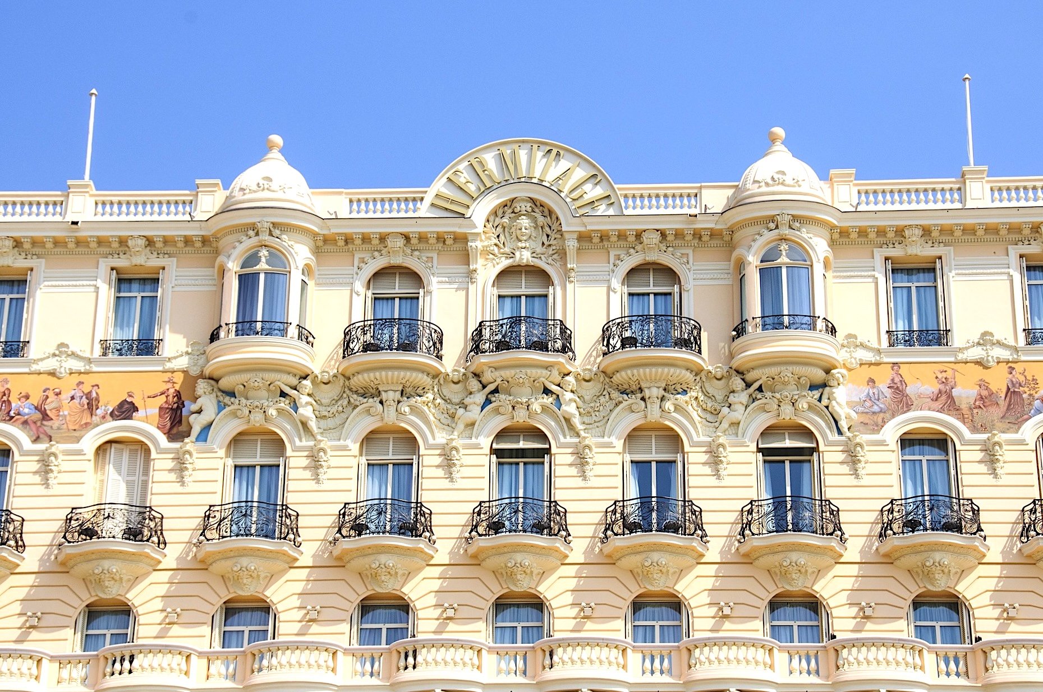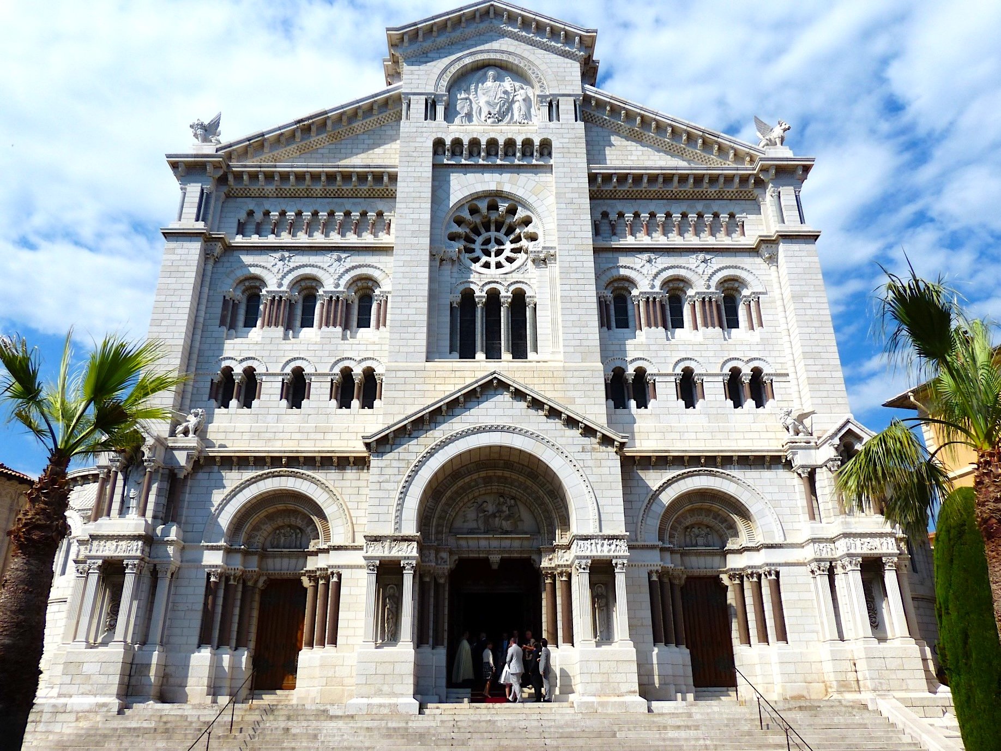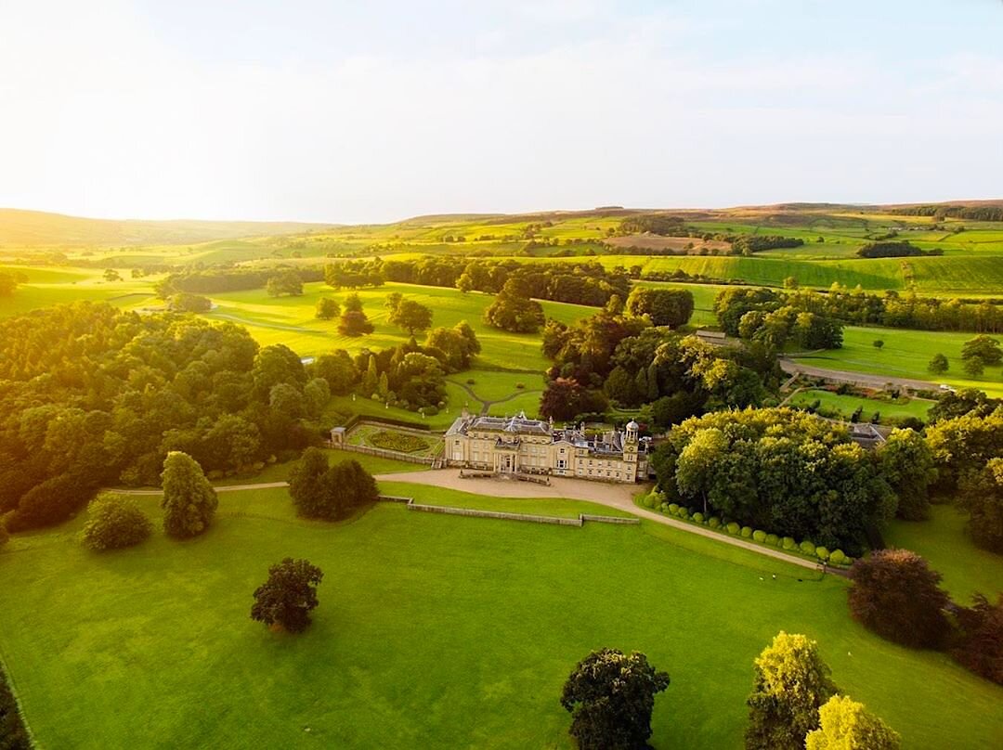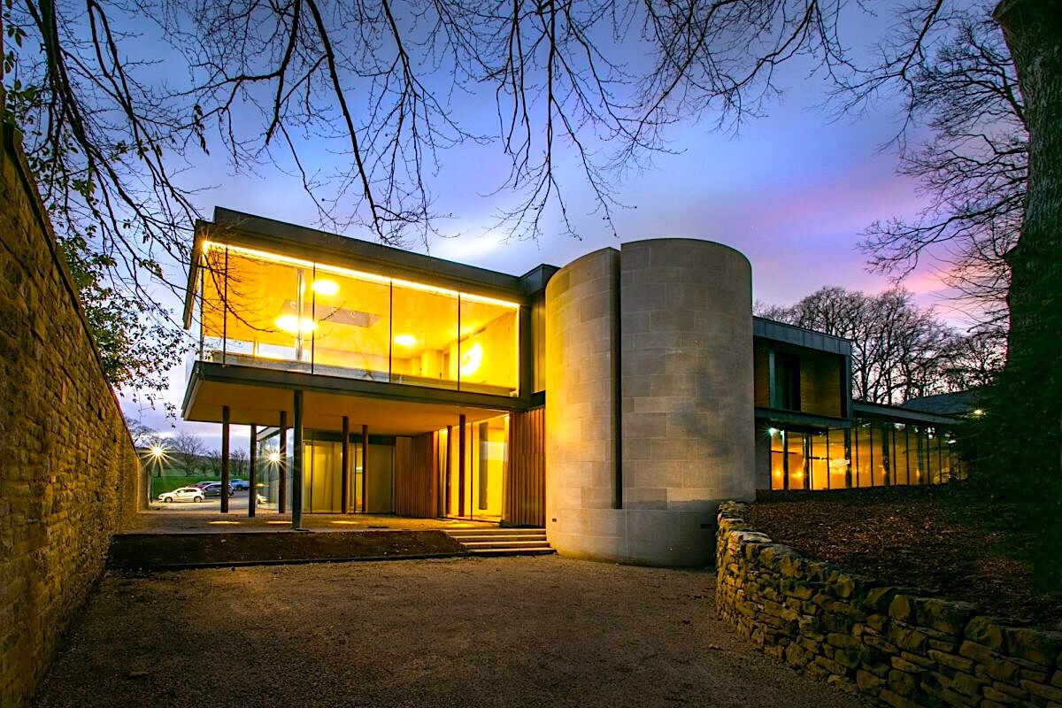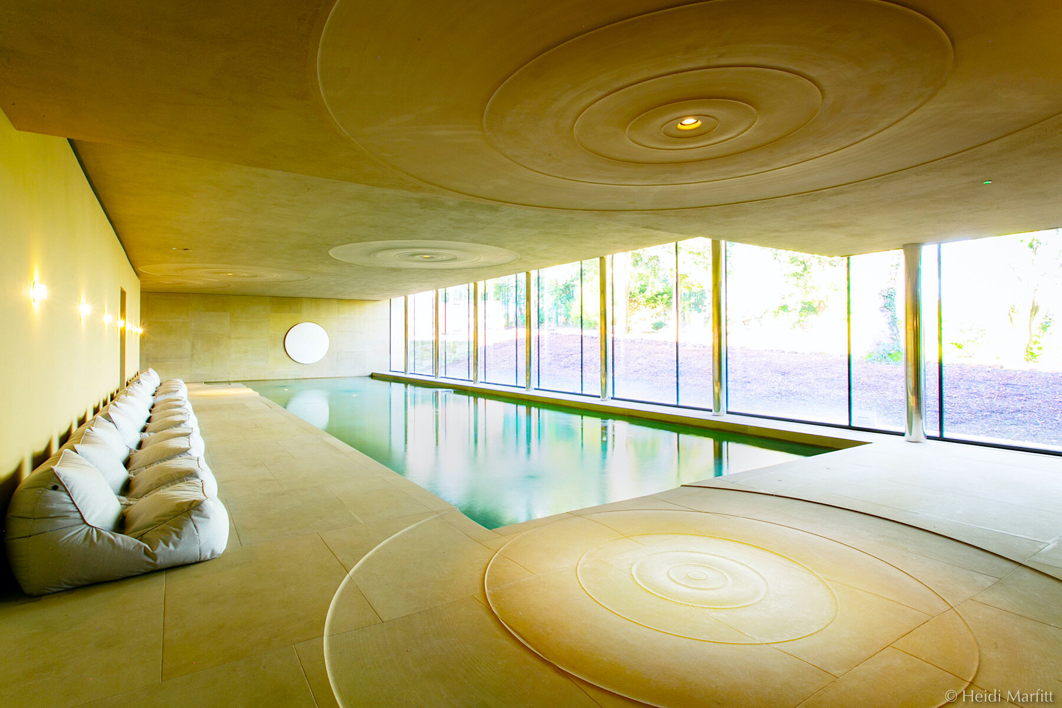Do I Need To Hire An Architect To Build A Villa In France?
When you start a construction project in France, one of the first questions that comes to mind is whether hiring an architect is truly necessary — or if you can do without one. Let’s look at this question from three perspectives: legal, economic, and qualitative.
Legal perspective
In France, any project that requires a building permit (permis de construire) must, in principle, be designed by an architect.
From the legal point of view, any project that requires a building permit in France must be carried out by an architect.
But there are exceptions. You don’t need an architect if you’re a private individual building for yourself and your floor area is under 150 square meters (about 1,614 square feet). If it’s an agricultural building, the limit goes up to 800 square meters of floor area or building footprint. And if you’re planning an agricultural greenhouse, good news: you’re free to go ahead without an architect unless it exceeds 2,000 square meters.
Also, if your project is just interior modifications that aren’t visible from the outside, you don’t have to hire an architect.
Economic Perspective
From the economical point of view, it’s a double-edged sword.
On one hand, an architect represents a cost. In France, their fee is usually calculated as a percentage of the construction cost. The more expensive the project, the lower the rate — typically around 10–15%.
On the other hand, working with an architect gives you more freedom in choosing construction firms. What you spend on an architect can often be balanced by savings in construction, because all the solutions are optimized and you can create competition among contractors — unlike when you go through a builder (constructeur de maisons individuelles), where options are more fixed.
Qualitative Perspective : hiring an architect in France
From a qualitative standpoint, hiring an architect like DN Architectes guarantees a tailored, custom project, designed to perfectly fit your needs. And honestly, that’s probably the most important point — your architect isn’t just building a house, they’re shaping a home that truly suits you
DN Architectes designs more than homes — we create exceptional living environments shaped around lifestyle, place and long-term value.

